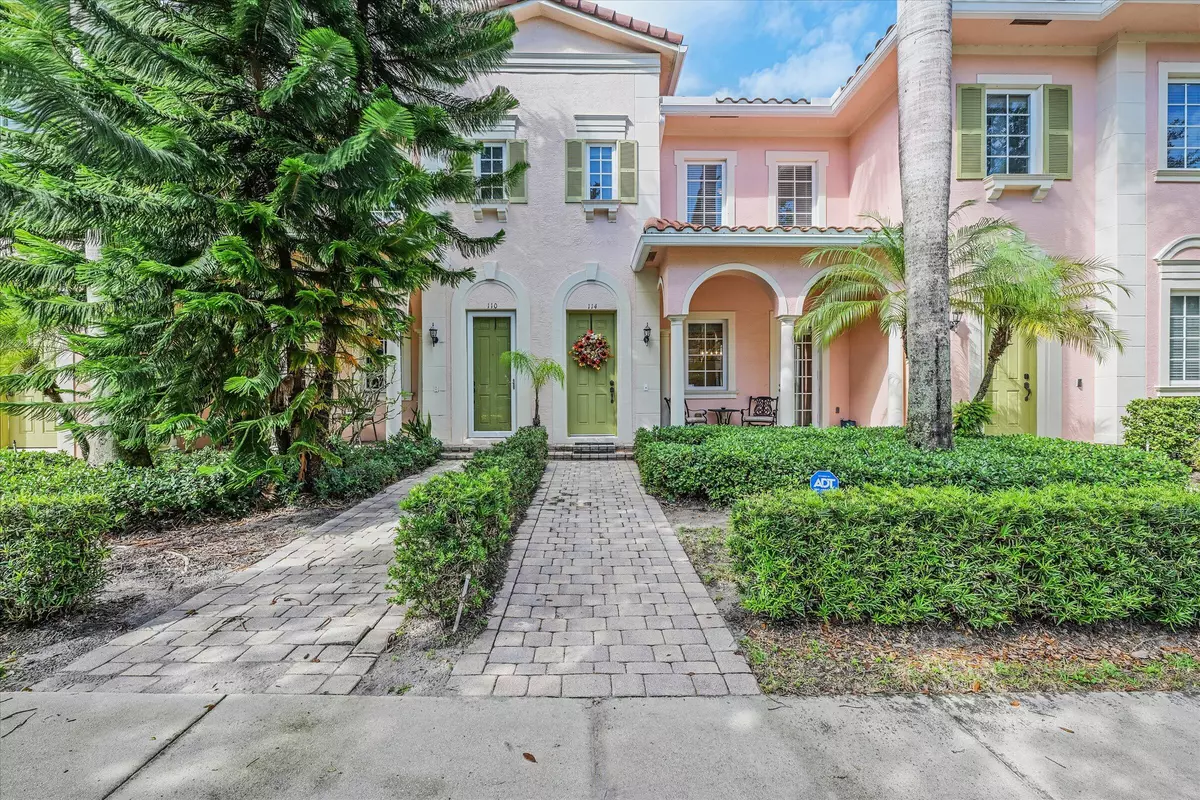
114 Ennis LN Jupiter, FL 33458
3 Beds
2.1 Baths
1,410 SqFt
Open House
Sun Nov 09, 12:00pm - 2:00pm
UPDATED:
Key Details
Property Type Townhouse
Sub Type Townhouse
Listing Status Coming Soon
Purchase Type For Sale
Square Footage 1,410 sqft
Price per Sqft $354
Subdivision Canterbury Place
MLS Listing ID RX-11136481
Style Courtyard,Multi-Level,Patio Home,Townhouse
Bedrooms 3
Full Baths 2
Half Baths 1
Construction Status Resale
HOA Fees $580/mo
HOA Y/N Yes
Year Built 2007
Annual Tax Amount $4,578
Tax Year 2024
Lot Size 2,178 Sqft
Property Sub-Type Townhouse
Property Description
Location
State FL
County Palm Beach
Area 5100
Zoning MXD(ci
Rooms
Other Rooms Attic, Family, Laundry-Inside, Laundry-Util/Closet, Storage
Master Bath Dual Sinks, Mstr Bdrm - Upstairs, Separate Shower, Separate Tub
Interior
Interior Features Built-in Shelves, Entry Lvl Lvng Area, Foyer, French Door, Pantry, Roman Tub, Volume Ceiling
Heating Central, Electric
Cooling Central, Electric
Flooring Ceramic Tile, Vinyl Floor
Furnishings Unfurnished
Exterior
Exterior Feature Auto Sprinkler, Open Patio, Open Porch
Parking Features 2+ Spaces, Garage - Attached
Garage Spaces 2.0
Community Features Sold As-Is
Utilities Available Cable, Electric, Public Sewer, Public Water
Amenities Available Clubhouse, Fitness Center, Game Room, Park, Pool, Sidewalks
Waterfront Description None
Roof Type Barrel
Present Use Sold As-Is
Exposure East
Private Pool No
Building
Lot Description < 1/4 Acre
Story 2.00
Unit Features Multi-Level
Foundation CBS
Construction Status Resale
Schools
Elementary Schools Lighthouse Elementary School
Middle Schools Jupiter Middle School
High Schools Jupiter High School
Others
Pets Allowed Yes
HOA Fee Include Cable,Common Areas,Insurance-Bldg,Lawn Care,Maintenance-Exterior,Reserve Funds,Roof Maintenance
Senior Community No Hopa
Restrictions Buyer Approval,Commercial Vehicles Prohibited,Lease OK w/Restrict,No Boat,No RV,Tenant Approval
Security Features None
Acceptable Financing Cash, Conventional, FHA, VA
Horse Property No
Membership Fee Required No
Listing Terms Cash, Conventional, FHA, VA
Financing Cash,Conventional,FHA,VA
Virtual Tour https://www.propertypanorama.com/114-Ennis-Lane-Jupiter-FL-33458/unbranded

GET MORE INFORMATION
- Boca Raton, FL
- Delray Beach, FL
- Boynton Beach, FL
- Lake Worth, FL
- Greenacres, FL
- Lantana, FL
- West Palm Beach, FL
- Royal Palm Beach, FL
- Loxahatchee, FL
- Palm Beach, FL
- Riviera Beach, FL
- Lake Park, FL
- North Palm Beach, FL
- Palm Beach Gardens, FL
- Jupiter, FL
- Hobe Sound, FL
- Jensen Beach, FL
- Stuart, FL
- Port St Lucie, FL





