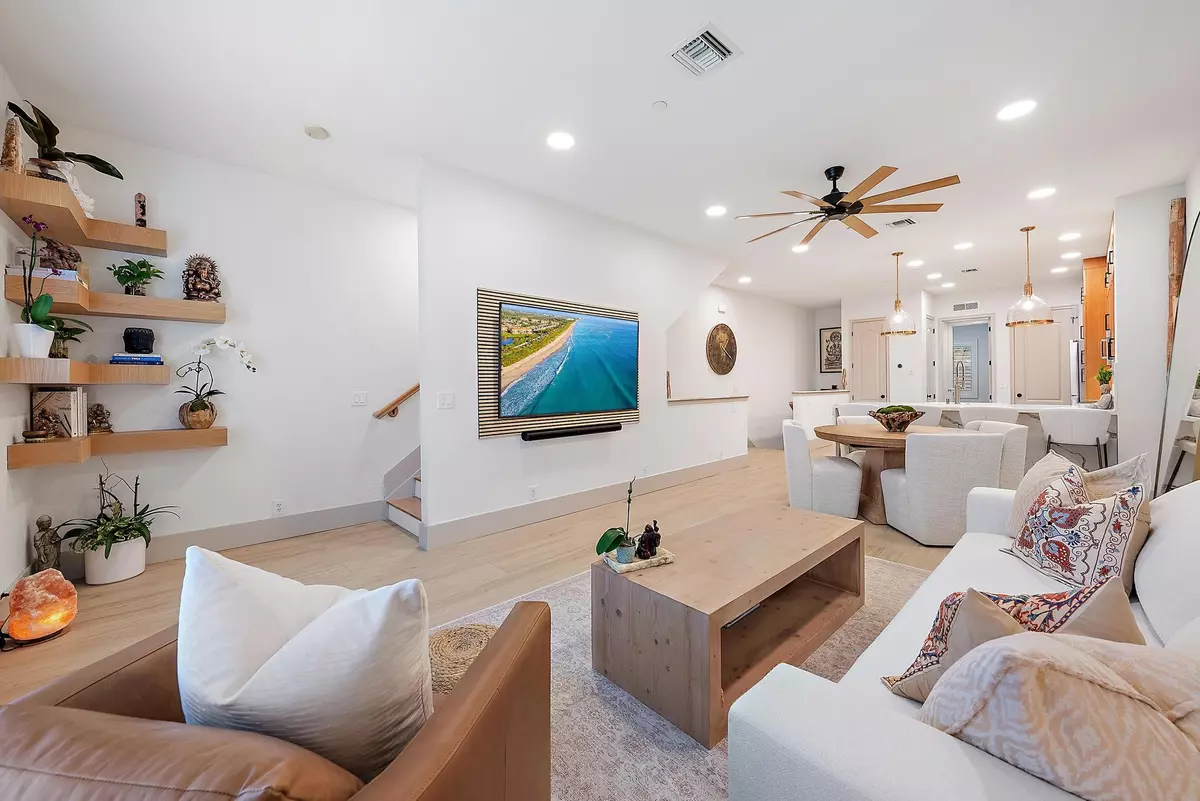Bought with The Keyes Company
$715,000
$749,000
4.5%For more information regarding the value of a property, please contact us for a free consultation.
4808 Sawgrass Breeze DR Palm Beach Gardens, FL 33418
3 Beds
3.1 Baths
2,274 SqFt
Key Details
Sold Price $715,000
Property Type Townhouse
Sub Type Townhouse
Listing Status Sold
Purchase Type For Sale
Square Footage 2,274 sqft
Price per Sqft $314
Subdivision Cielo
MLS Listing ID RX-11114818
Sold Date 10/30/25
Style < 4 Floors,Contemporary,Townhouse
Bedrooms 3
Full Baths 3
Half Baths 1
Construction Status Resale
HOA Fees $317/mo
HOA Y/N Yes
Min Days of Lease 30
Leases Per Year 2
Year Built 2007
Annual Tax Amount $5,488
Tax Year 2024
Lot Size 1,063 Sqft
Property Sub-Type Townhouse
Property Description
Step into a townhome like no other--where clean, contemporary elegance meets warm, inviting design. Located in the highly desirable gated community of Cielo, this meticulously upgraded 3-bedroom, 3.5-bathroom CBS-built residence spans 2,274 square feet and has been reimagined from top to bottom with the finest finishes and attention to every detail.From the moment you walk in, you'll notice the elevated design--tile flooring flows throughout, wide-plank white oak flooring on stairs, fresh paint in crisp tones brightens every room, and vaulted ceilings expand the space.
Location
State FL
County Palm Beach
Community Cielo
Area 5320
Zoning MXD(ci
Rooms
Other Rooms Den/Office, Family, Laundry-Inside, Laundry-Util/Closet
Master Bath Bidet, Dual Sinks, Mstr Bdrm - Upstairs, Separate Shower, Separate Tub
Interior
Interior Features Built-in Shelves, Closet Cabinets, Fire Sprinkler, Foyer, Roman Tub, Split Bedroom, Upstairs Living Area, Volume Ceiling, Walk-in Closet
Heating Central, Electric
Cooling Ceiling Fan, Central
Flooring Tile, Wood Floor
Furnishings Furniture Negotiable,Turnkey
Exterior
Exterior Feature Auto Sprinkler, Covered Patio
Parking Features Driveway, Garage - Attached, Vehicle Restrictions
Garage Spaces 2.0
Community Features Gated Community
Utilities Available Cable, Electric, Public Sewer, Public Water
Amenities Available Bike - Jog, Picnic Area, Pool, Sidewalks, Spa-Hot Tub, Street Lights
Waterfront Description None
View Garden
Roof Type Barrel
Exposure West
Private Pool No
Building
Lot Description < 1/4 Acre, Paved Road
Story 3.00
Unit Features Multi-Level
Foundation CBS
Construction Status Resale
Schools
Elementary Schools Marsh Pointe Elementary
Middle Schools Watson B. Duncan Middle School
High Schools William T. Dwyer High School
Others
Pets Allowed Yes
HOA Fee Include Common Areas,Hot Water,Insurance-Bldg,Lawn Care,Management Fees,Pool Service,Reserve Funds,Security,Water
Senior Community No Hopa
Restrictions Buyer Approval,Commercial Vehicles Prohibited,Lease OK w/Restrict,Tenant Approval
Security Features Entry Card,Gate - Unmanned,Security Sys-Owned
Acceptable Financing Cash, Conventional, FHA
Horse Property No
Membership Fee Required No
Listing Terms Cash, Conventional, FHA
Financing Cash,Conventional,FHA
Pets Allowed No Aggressive Breeds, Number Limit
Read Less
Want to know what your home might be worth? Contact us for a FREE valuation!

Our team is ready to help you sell your home for the highest possible price ASAP

GET MORE INFORMATION
- Boca Raton, FL
- Delray Beach, FL
- Boynton Beach, FL
- Lake Worth, FL
- Greenacres, FL
- Lantana, FL
- West Palm Beach, FL
- Royal Palm Beach, FL
- Loxahatchee, FL
- Palm Beach, FL
- Riviera Beach, FL
- Lake Park, FL
- North Palm Beach, FL
- Palm Beach Gardens, FL
- Jupiter, FL
- Hobe Sound, FL
- Jensen Beach, FL
- Stuart, FL
- Port St Lucie, FL





